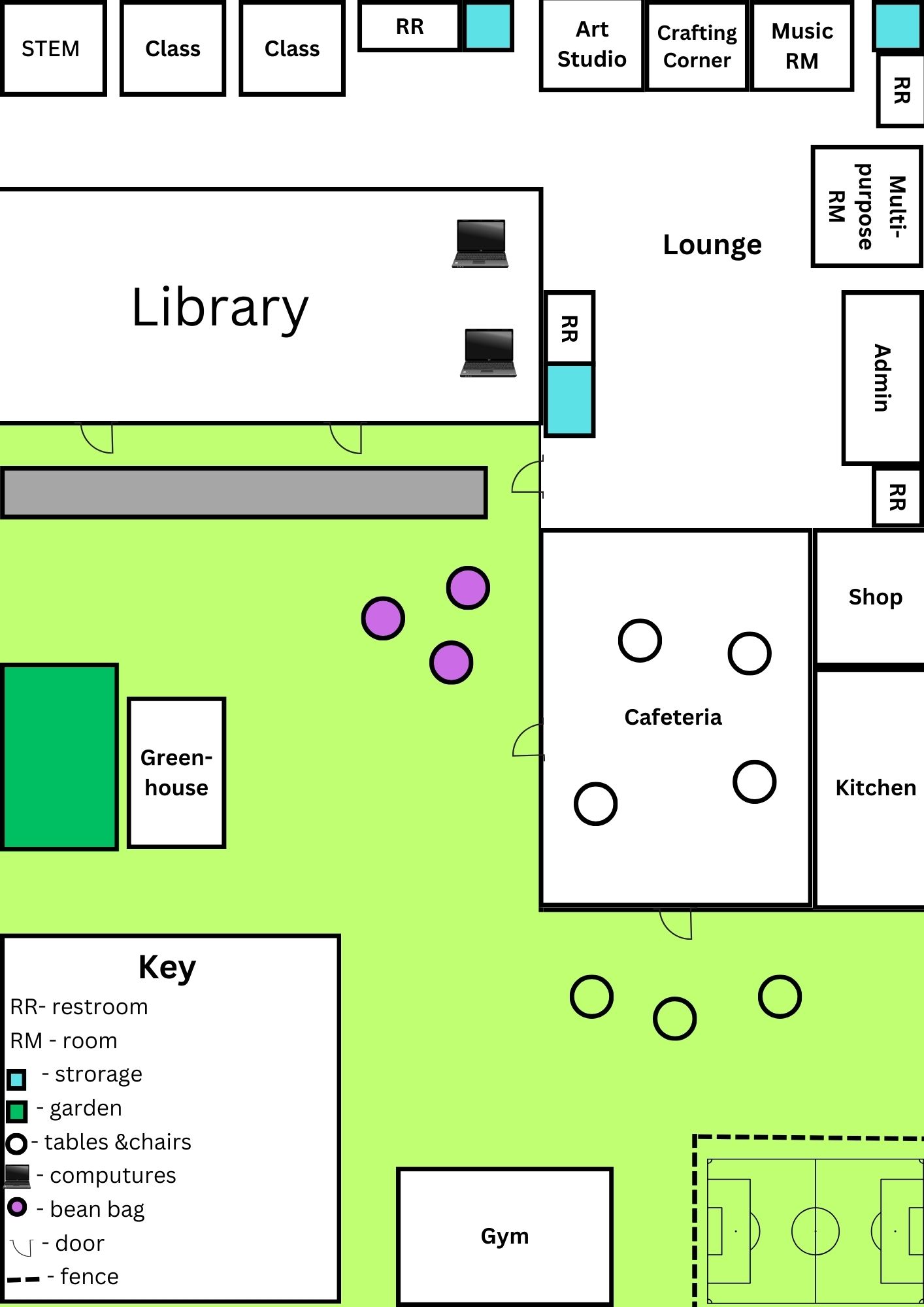General Information
This before and after-school recreational space was designed to create a safe environment for children to spend time before and after school. The space includes rooms for various activities, where youth can develop, learn, socialize, and find various activities of interest. The main advantage of this project is its multifunctionality and focus on comprehensive development. In addition, the building and layout of classrooms and rooms are organized in such a way as to ensure interaction between different age groups and meet the needs of visitors (Mion, 2017). Moreover, the space takes into account security measures, including the presence of fencing and controlled access.
Indoor
The interior space of the building is designed to optimize the benefit for visitors. Its classrooms have study tables, chairs, and sufficient lighting for homework or reading. In addition, youth have access to STEM rooms explicitly designed for science, technology, engineering, and mathematics activities and have the necessary equipment.
Furthermore, the space considers the need to develop the creative skills of young people. This includes an art studio, crafting corner, and music room. These rooms are equipped with arts and crafts supplies and musical instruments. Visitors can use the multipurpose room to organize additional events or hold meetings.
The building has a sufficient number of restrooms and storage to meet the needs of visitors and employees. Moreover, an administration room opposite the main entrance facilitates youth access to employees and control access to the building (Mion, 2017). There, visitors will be able to obtain the necessary information about the work of the space and coordinate events with the administration.
The central element of the building’s interior layout is a lounge area with seating and board games. The location of this zone in the center of the space helps to increase interaction between visitors. In the left wing of the building, there is an extensive library containing various books that could contribute to young people’s education and personal growth.
In addition, the library is equipped with computers and tablets that visitors can use. On the right side is a cafeteria, shop, and kitchen. This ensures that the basic needs of visitors are met and makes the center comfortable for an extended stay. The outer walls of the cafeteria and library are glass and offer views of the center’s courtyard. Moreover, these rooms have several exits through which you can get outside.
Outdoor
The courtyard of the center is conventionally divided into several zones. Near the library is an area with bean bags where visitors can interact or do their business in the fresh air. There is also a small garden and greenhouse where young people can practice their gardening and nature exploration skills. Moreover, the grown crops can be used for cooking.
Near the cafeteria is an area with tables and chairs for outdoor dining. A fenced sports field and an indoor gym are a little further away. The presence of a fence guarantees safety for visitors and prevents damage to property. The outside space is planted with trees, creating a calming landscape and guaranteeing comfortable shade.

Reference
Mion, E. G. (2017). Youth centers. Whole Building Design Guide. Web.