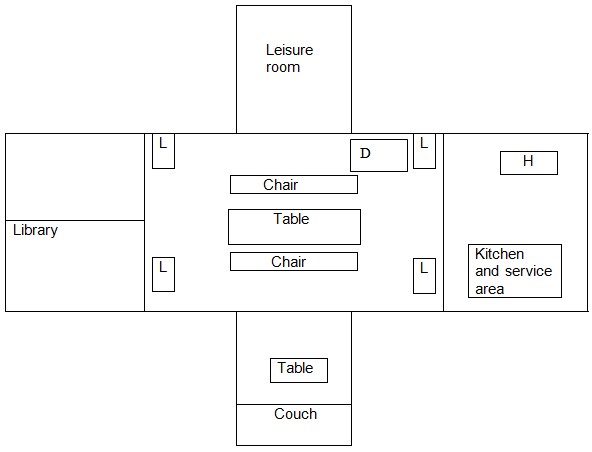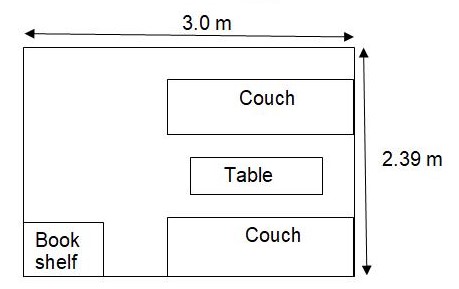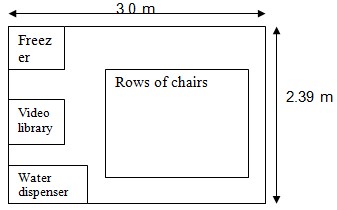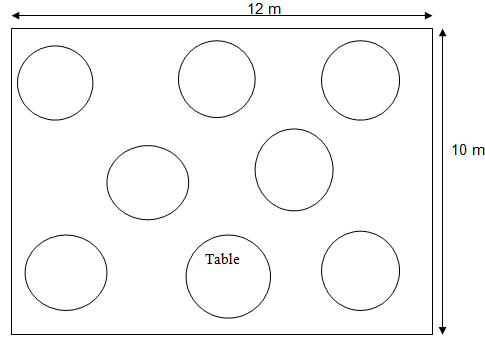Introduction
The broad idea of the food and beverage outlet emerging from a shipping container as part of an avant-garde festival is not new. The idea was developed by architect Adam Kelkin and first displayed at the Art Basel Miami in 2005. The idea gained popularity when Illy, an international coffee company, collaborated with the architect to create a five-room home consisting of a kitchen, dining and living room, bedroom and a library from a standard shipping container (Illy, para. 1). The container is converted to a home at the touch of a button, hence the name ‘Illy Push Button House’ adopted during the Venice Biennale Festival in Italy in June 2007 (Dunn, para. 1). The container can be easily transported to and from the site by a truck and the speed of transformation (90 seconds) to a house makes it a favorite for use as a food and beverage outlet. Besides, it has been hailed as an eco-friendly house since it is made from recycled material (The Alternative Consumer, para. 2). In December 2007, the Push Button House was again exhibited in New York City in 2008, visitors usually take part in food and beverage sessions, dances and themed parties in such outlets.
The home is created from recycled and recyclable materials and is an environmentally friendly concept. During the Venice biennale festival, the food and beverage outlet was used as a media event and later in the evening as a centerpiece for a themed special gathering. During this event, some foods and beverages were prepared in the container, however, for the rest of the days, it served only as a food and beverage outlet. On the last day of the festival, the structure was packed back into the container.
Discussion
Design
The initial stage in the design of the push-button house is the decoration of the internal wall and floor. Since the container will be used for various functions of different themes, the interiors shall be furnished with white color, this includes the walls and floors, which will transform the container into a space capsule, molded white. White has been picked since it can be used for a variety of themes. The container shall be made out from a standard shipping container whose measurements are given below:
The general shape of the structure is shown below.

Key:
- L- Lights
- H- Watering area
- D- Water dispenser
Entrance
When not in use, the Push Button House takes the shape of a typical shipping container. However, at the push of a button, the four sides of the container are powered by motors that are operated by hydraulic mechanisms thus transforming the container into a house. Before designing the push button house, it is important to know the number of visitors to be served for this will determine the size of the living and dining room. The first section in the design of the outlet is the entrance; this also serves as the service area for the customers and the kitchen for preparing food and beverages. The design of this section must also consider that the entrance gives a hint of what one should expect from the interior of the outlet, the theme used must be representative of that used for the internal sections (Rutes, Penner & Adams, 1985). The entrance section shall be designed in such a way that to the left will be the food items and a sink where visitors will clean their hands on the opposite side.

Living Room
After service, a customer moves to the living room where there is a large circular table surrounded by chairs, all the visitors will share out the table due to limited space. Between the lamps on the right will be a water dispenser for obtaining drinking water while an additional table will be placed between the lamps on the right to be used in case the main table is filled up. During the themed evening parties, four lamps will be added to the living room and another one on the roof to light up the room. The area left of the outlet shall be cleared out and sheltered, complete with chairs for use by those who want to take their snacks or meals outside of the structure or whenever it is full. After taking their meals, visitors will leave through the exit door. This is the last room and will be divided into two parts, to the left will be a library, complete with shelves and to the right is the exit door (Lee, para. 7).

Dining room
To the left of the sitting room will be a dining room and shall only be used during the themed evening parties, it will be merged with the living room during other hours. This is because many visitors are expected during the normal hours, most of whom will be available for a few minutes during the lunch breaks. The themed evening party provides a platform for the organizers to showcase their artistry by arranging the Push Button House according to the theme of the party. The dining room shall be furnished with a large dining table with chairs properly arranged along the sides and ends of the table and on the four corners, four light bulbs will be placed on stands. The dining room will also be used only on special occasions otherwise it will remain closed and shall be fitted with a sanitary system and a bookshelf. The length of the dining room shall be 3.0 m while the width shall be 2.39 m (Rowley, para. 1).

Leisure Room
The leisure room shall be located on the right-hand side of the sitting room and shall be used as an entertainment area. It shall consist of rows of neatly arranged and well-spaced out chairs facing a 29” television set fixed on the wall, below the television set will be a shelf for stocking video discs. A water dispenser will be fixed on the right-hand corner next to the entrance and on the opposite side will be a freezer for obtaining cold drinks. The leisure room will be of the same measurements as the dining room. An exit door shall be fixed opposite the entrance door and shall lead to the cleared-out area. The leisure room is the only room in the outlet that shall be accessible from the outside without going through the main entrance (Interior Design Decorating, para. 1).

Kitchen
The last section of the outlet is the kitchen, arguably one of the most important rooms. The kitchen shall be positioned close to the entrance to serve customers and visitors as they come in. Most, if not all, of the meals, shall be prepared in this room and this, therefore, demands that there must be adequate space for all these operations. Two sinks shall be constructed in the left extreme corner of the kitchen to handle the high number of washings expected while the area next to the wall shall be left open for placing cookers and food materials. Other fixings on the kitchen will include shelves for placing spices and other cooking materials. The cleanliness of the kitchen cannot be overemphasized and this shall be effected through the construction of an efficient drainage system. All material used in the kitchen shall be kept outside the structure to save on space, only brought in once stock reduces inside the kitchen. Visitors will be given serving dishes as they come in, food shall be placed on two tables and visitors will serve themselves to the food of their choice, and then proceed to the living room.

Surrounding Area
After completing the interior design, the area surrounding the container will have to be cleared out of any structures to make way for a shelter. The clearance shall be adjacent to the exit and will be used by customers who want to take their meals outside of the container or whenever it will be full, especially during rush hour. It shall be rectangular in shape and measuring 10m by 12m, sheltered from the sun and the entrance and exit clearly marked to ensure movement in one direction. Tables and chairs will have been arranged in the clearance by the time the visitors begin taking snacks and drinks. Round tables will be arranged throughout the clearance (Ingram and Ransley, 2000). Apart from the outside shelter for taking drinks, the area around the outlet must be visibly demarcated and paths clearly marked, the entrance and exit areas of the container must also be marked.

Conclusion
In the design of buildings to be used for the hospitality industry, it is important to note that the process is a critical part of building an experience economy product. The relation between design and hospitality operations (servicescapes) can be enhanced by creating buildings or structures that appeal to the customers.
Works Cited
Dunn, Collins. Push- Button House by Adam Kalkin. 2005.
Illy. Push Button House. 2008.
Interior Design Decorating. Interior Design, Furniture, Decorating. 2009.
Lee, Albert. Small Living Room Design Tips To Fool The Eye. 2010. Web.
Rutes, Walter A., Penner, Richard H. & Adams, Lawrence. 1985. Hotel
Design, Planning and Development. W. W. Norton & Co. The United States. 2001.
Rowley, Cheryl. Sumptuously Ornamental Hotel Interior Design.
Ingram, Hadyn & Ransley, Josef. 2000. Developing Hospitality Properties and Facilities. Oxford: Elsevier Butterworth-Heinemann Publications.
The Alternative Consumer. Push Button House- a transformed shipping container. 2007.