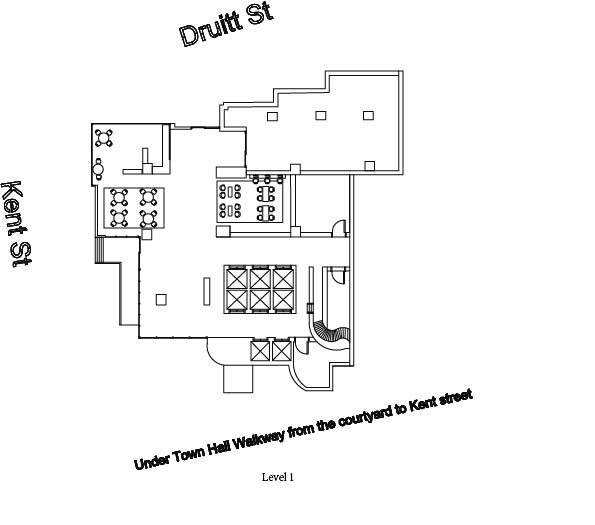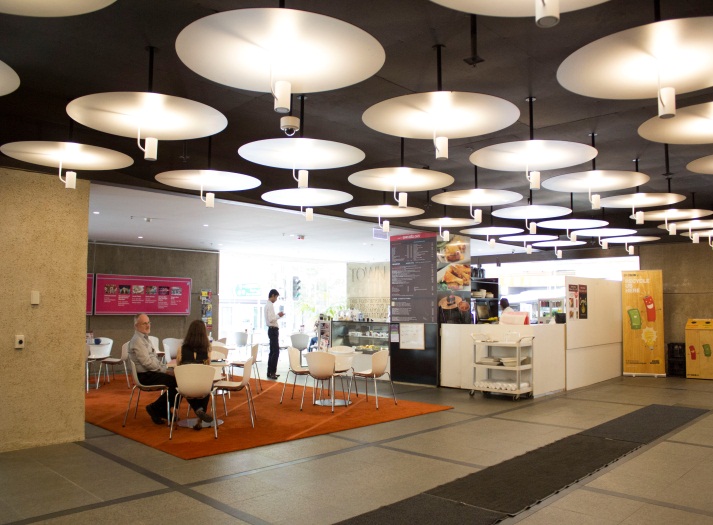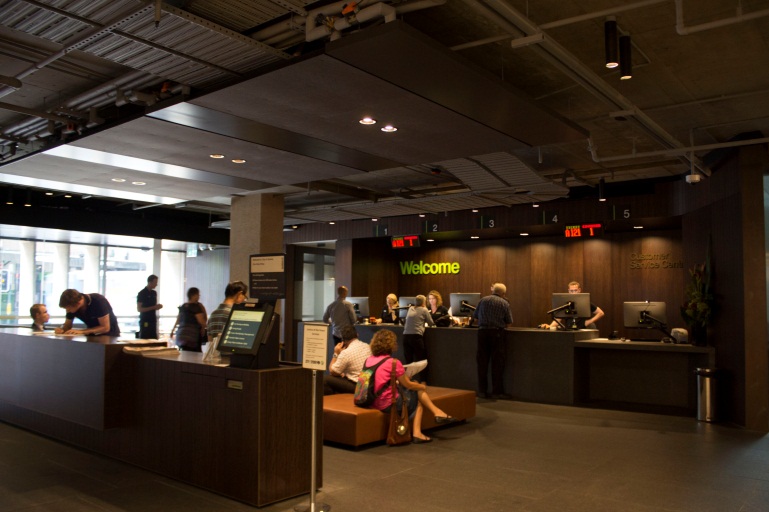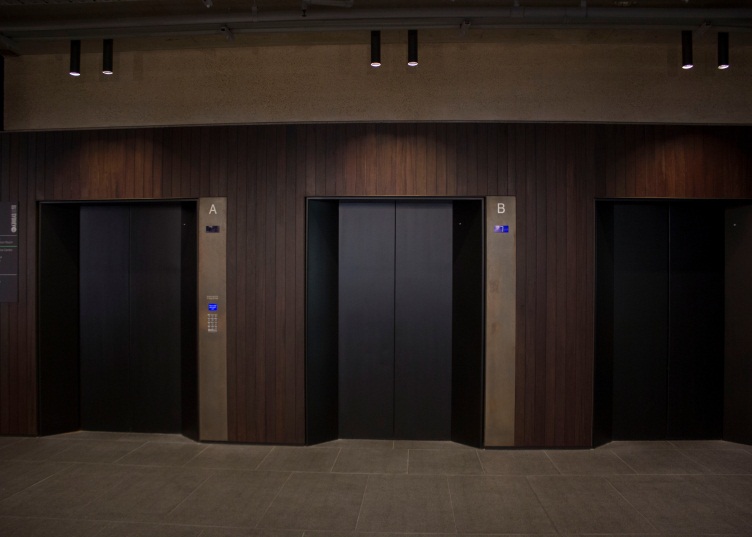Location on Level 1
The café, library, and lobby are combined into one room on level 1 of the Town Hall House. Its modern design does not provoke its visitors to take some irrational steps but use rationality as the main arguments for the actions. Though there are many purposes of the room under consideration (Fig.1), its lighting, both natural and unnatural, helps to comprehend and set the priorities within a short period of time. Level 1 of the Town Hall House turns out to be a high profile element that proves the required quality of services and intentions. There are three main areas that are not divided by special walls, just some figurative divisions by means of desks and glass doors that help daylight in addition to a number of huge lamps illuminate almost each piece of the room.


Visual Access
As the room takes place on level 1, it is necessary to provide people with the required portion of calm from a street noise but not at expense of light. This is why there are many huge lamps and soffits, which are not zoned but fulfill all ceilings. Still, the location of the café provides its visitors with a chance to observe people entering and leaving the building and the events that take place outside as automatic sliding doors are used.
Size of Space
The peculiar feature of the lighting of the space in the chosen room is the impossibility to understand where daylight is over and the light of the lamps is used. On the one hand, people have to sit under the light of lamps; and, on the other hand, they get an access to observe daylight and its effects close to the windows and doors. This is why the space loses its forms far from windows and doors and makes the room look smaller than it is, but gets bigger size in the entrance zone.
Daylight Integration
The integration of daylight into the space of the room occurs only thought the glass membrane used on the windows and doors. The designers of the room under analysis do not find it necessary to pay much attention to daylight in the café zone as well as in library and lobby. Though daylight may not be crucial for such rooms like café or lobby, libraries are usually in need of appropriate daylight integration. This is why even refreshment of the finishes and attention to new modern technologies does not hide the main disadvantage of a library without appropriate daylight illumination.
Spatial Uses
The light makes it possible to utilize the space as a comfortable place for meetings, social events, dinners, holiday mixers, and even music performances. Still, the last point should also be properly discussed from the acoustic point of view.
Internal Materials and Finishes
The space under consideration proves that the library, café, and lobby try to remove all possible natural light because of the necessity to control all conditions in the rooms and the possibility to reduce glare in case of emergency. People should be sure of the light they are going to use in a moment; this is why it is wrong to trust daylight and its ability to cooperate with some natural materials. Plastic and other modern materials are used to avoid the use of warm wood. Even the iron and plastic lamps hang down far from ceiling to remove the idea of the building as something stable and ordinary.
Location on Level 2

The model-lobby room of Town Hall House is located on level 2 of the Town Hall and consists of one large room and several meeting rooms from one side, the lobby desk on the other side, and a number of lifts through the whole room. Such orientation seems to be favorable indeed due to the daylight conditions that may be experienced at day times at meeting rooms and other places, where people have to spend much time. Due to the presence of walls on the north side, lifts and the lobby desk do not have an access to daylight; still, they are perfectly lighted by the soffits from above to focus and guide the visitors (Fig.3 and Fig.4).

Visual Access
The orientation of the lobby room promotes three-optioned visual access to Kent Street, St. Andrew’s Cathedral, and Druitt Street. The presence of two entrances (from Druitt St and St Andrew’s Cathedral) with automatic sliding doors made of glass provides daylight all the time.
Size of Space
The nature of the space and its not too large size promote different light intensity zones with various qualities of light that attracts visitors’ attention and makes people think about the importance of each zone. As many other office buildings, the lobby room faces the problem of a generous allowance of daylight in the depth of the room, but the presence of several bright boards and computers for consulting purposes helps customers to forget about the true sizes and enjoy the beauty of refreshed finishes.
Daylight Integration
Large windows in all meeting rooms create the feeling of freedom and the possibility of choice in a particular zone. The space plays an important role in making decisions: if people have to wait in the zones not-naturally lightened, with time, they are invited to the rooms where daylight is integrated to its full extend. The absence of curtains proves the managers’ intentions not to impose their opinions, but help their customers to choose.
Spatial Uses
Due to the presence of additional lighting and daylight, it is possible to use the chosen space for educational, consulting, and entertaining goals. However, there is no chance to find a kind of privacy as almost each part of the room has its own type of light and purpose.
Internal Materials and Finishes
The whole room is made of modern plastic and hardwood material for flooring and ceiling. Double glazed glass windows and doors support the idea of the chosen design and promote the penetration of daylight.
Reflection
A chance to learn better the peculiarities of lighting is a challenging still rewarding task. First, it helps to comprehend that each lamp and each window in a room usually performs its unique and necessary function. At the same time, it is crucial to underline the role of finishes in a room as it has a close connection to lighting and the ability to introduce the function of each zone. Second, lighting analysis proves that the space may and has to be revealed by the light. The use of the light may considerably change the idea of the space in a room. The light may hide something, show the way, direct a person, or make a hint about the next step. Anyway, lighting is something that cannot be ignored and has to be understood to create a more perfect place.