Introduction
The restaurant design and atmosphere are among the most important aspects influencing the restaurant’s productivity and profitability. This research focuses on two contemporary spaces, Kitty Burns and Aesop Pitt Street Store, with a retail theme. The Kitty Burns is a contemporary restaurant space occupying an area of 360 m² located in Abbotsford, Australia, established in 2015 by the Biasol Architects. The restaurant’s design might differ considerably depending on its theme, style, and finances. Aesop Pitt Street Store is a contemporary store space located in Sydney, Australia, established in 2019 by the Snøhetta Architects. The store’s layout and atmosphere interact with customers’ shopping experiences and retailers’ operations.
This analysis intended to demonstrate that diverse interior designs enhance lifestyles and profitability. The findings provide substantial results of how design is used in the hospitality industry to increase productivity, convenience, and value of visitors’ experiences. In essence, these aspects can favorably influence the prosperity of enterprises. The main objectives are to explore several pieces of information on design and business success and establish a framework for organizing and interpreting it. Interaction design, branding, atmosphere, and organizational plans and objectives are among the factors identified.
Interior Space
Biasol Creative Team merged their expertise in the interior, product, and branding design for the Kitty Burns project. These resulted in a unique space and a distinctive style. Kitty Burns blends the serenity of Yarra Bend with the eccentricity that is distinctive to Melbourne’s aesthetic and hospitality (Preston, J., 2008, p.7). Kitty’s entertaining, playful temperament is ingeniously weaved into every design aspect, compared with Burns’ extra professional and structural nature.
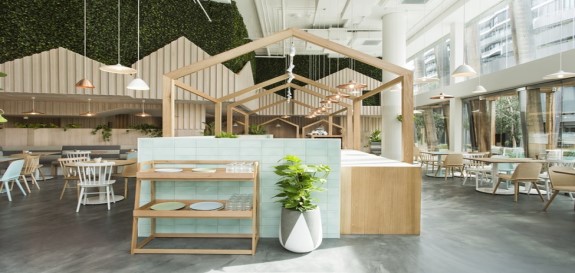
Biasol Creative Team intended to create Kitty Burns as a vacation home for the inhabitants of the Sanctuary residential community. The complications took the form of antecedent 6-meter-tall ceilings. They saw this as a chance to concentrate on the magnificent natural light and wide space while maintaining a level of connection (Preston, J., 2008, p.8). To achieve this, they developed three primary dining sections to separate the space, culminating in diverse dining options that perform well with each other. Thus, they adopted and integrated slanted roofing into all aspects of the project.
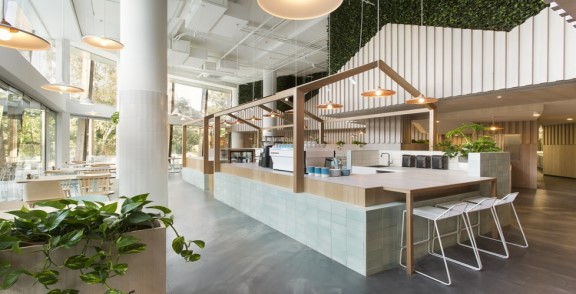
The designers experimented with the scale and relocation of the rooftops to generate a 3D appearance that they used to enhance connection across the numerous dining areas. The home theme was also incorporated into the Kitty Burns brand recognition. Whereas Burns draws in the structural framework and clean lines, the deeper analysis discovered that every pitch is at a varying height, bringing attention to Kitty’s cheerful demeanor.
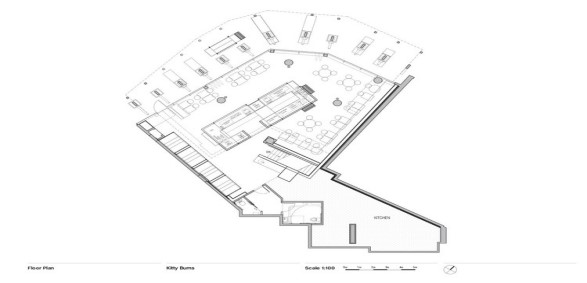
The lime-scrubbed wooden compartments that define the building design above the dining spaces are lined with three-dimensional paneling features, letting natural light give a shadowing appearance that changes the color of the wood based on how much illumination it absorbs. The lime-scrubbed interiors and the tables and chairs compartments and bar, on the other side, carry on a rather organic dye, enabling these aspects to be emphasized within the interior through design hierarchy and main themes.
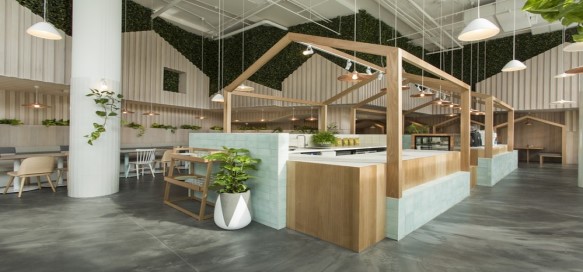
They designed two main components of the bar: the coffee bar and the liqueur bar, each placed within a structure that ensures every section is recognized, assisting with purchasing and servicing on a pragmatic level (Iglesias et al., 2019, p.347). The bar is decorated with handcrafted pastel turquoise ceramics, a homage to Kitty’s extra cheerful demeanor. It is flanked by a sturdy ceiling structure built of Australian native hardwoods, representing Burns’ more conservative edge. They added a reception space for customers to the coffee bar and designed a mobile coffee cart that reflects the styling cues of the main bar.
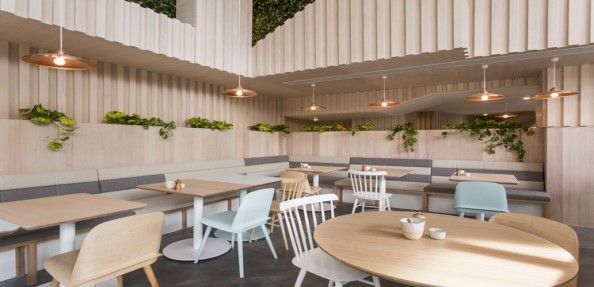
Every aspect was extensively examined in the environment setting, with Biasol Creative Team even reaching further to specifically design and construct every suspended lamp to guarantee they properly communicated both the entertaining and professional parts of the business. The lighting was designed in copper and white tones that complemented the entire color scheme of the venue. Every lamp was designed in two sections, enabling them to blend and pair for a unique aesthetic (Hirsch, 2019, p.185). Biasol Creative Team needed to focus on the serene surroundings and vistas of Melbourne’s famed Yarra River to generate luxury and a feeling of tranquility. They included an essential part of vegetation indoors to embrace the surroundings, enabling the dining areas to appear one with nature. The interior does not contend with its surroundings but complements them (Preston, J., 2008, p.9). Kitty Burns portrays the archetypal Skipping Girl figure in a single light-filled environment, balancing playfulness with design and levity with control.
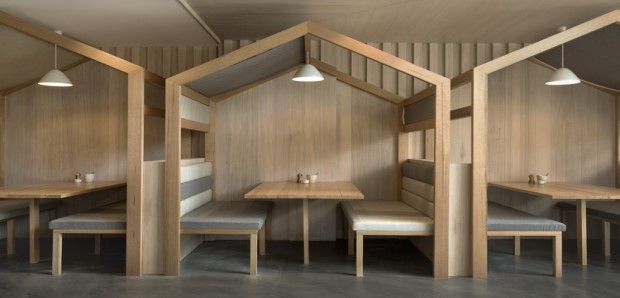
The magnificence and serenity of steep beaches are presented to the frenetic commercial district by Aesop Sydney. The essence of Sydney is incorporated in the aesthetic and goal of Aesop, which involves making genuine commodities to be sold in stores that represent the atmosphere of their localities, societies, and ecosystems. The inside of Aesop Pitt Street is serene and calm, instilling customers with a sense of relaxation and confidence (Iglesias et al., 2019, p.345). Considering the connections between the essence of the coastline and waterside at Bondi Beach and the vitality of the commercial district was the first step in the design development. A massive granite framework encapsulates the interior of the granite architecture, paying tribute to Christo and Jeanne-1968-9 Claude’s Surrounded Coastline, which transformed the little beach granite rocks into a spectacular, planetary scene.
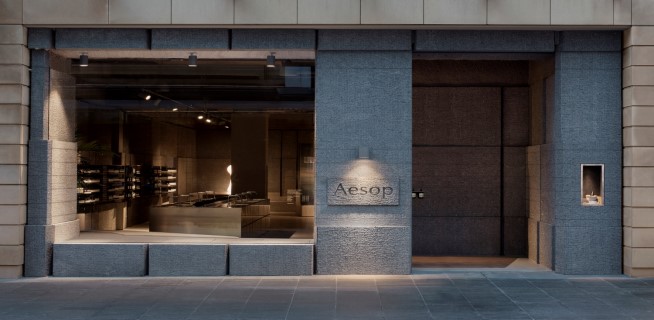
The store’s doorway is finished in rough sandstone and impeded from the pavement, reacting to the vibrancy of the central district by providing a chance to relax and segue into the interior, figuratively conveying the coastline serenity into the hectic business district. In juxtaposition to the polished sandstone properties of the structure, the entrance’s distinctive tones and touch encourages customers to retardate and make an instant of serenity after entering, enabling freedom to meditate and rest (Preston, J., 2008, p.10). Granite, concrete, and brass metal provide a strong and long-lasting material palette that blends splendor and sensitivity. The space appears to have been made of established granite, influenced by a rock quarry’s colossal volume and feeling. Even though sandstone is the dominant topography in the vicinity, granite, a metamorphic rock noted for its performance and toughness, adorns the sidewalks of Sydney’s commercial district, where Aesop is situated, evoking a close correlation intervening Sydney and Aesop.
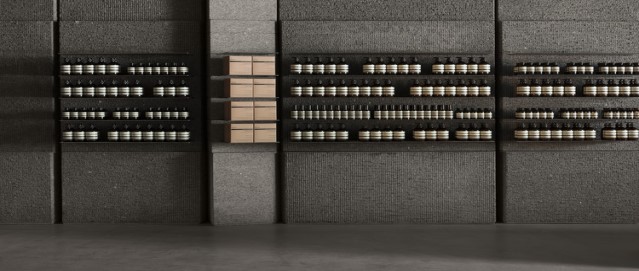
The splits in the sandstone are created by sculpted slots into which brass shelving has been installed, including trimmers into the covering. Polished brass framing echoes the sandstone, producing an almost invisible border that draws attention to the commodities on exhibit around the structure’s circumference. The massive metal wall sinks have a sleek contour and exhibit the commodities in a centralized washing and sampling space. Although overall finishing compliments the darkened and chilled sandstone, the sinks and countertops are contemporary and elegant.
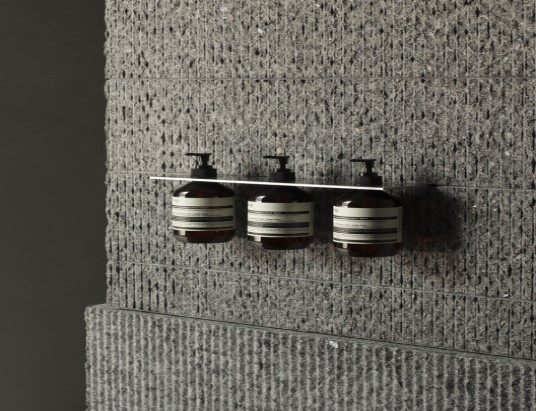
The Aesop Pitt Street store is divided into numerous sections that respond to the particular interests of every buyer. The public sinks in the front permit professional presentations and practical test execution. In contrast, the privacy sinks further into the interior, enabling more introspective brand investigation, providing a sense of residence away from the house, and fostering conscious choices (Iglesias et al., 2019, p.347). A modest auditorium near the back of the shop gives customers a period of rest and rejuvenation. They may either explore the atmosphere or enjoy a documentary series on an ingrained monitor on the perimeter.
Spatial Qualities
The definition of “spatial design” corresponds to a field of knowledge that serves as an intermediary between conventional fields of design, such as architectural style, interior decoration, and artwork installations. The spatial design influences what people experience and how much they cherish living in it by employing particular design approaches and psychodynamics (Hirsch, 2019, p.183). Whereas architectural style is primarily concerned with the appearance of a framework, spatial design deals with the structure’s skeletal system – its exterior, roofs, beams, and ground, in spatial qualities. It is mostly about symmetrical length, segmentation, and measurement concerning space. Shades, materials, and furnishings are parts of the contemporary spaces’ spatial design.
When partitioning a structure’s interior into a functional and active space, spatiality comes into effect. Space is divided by boundaries into sections, and each of these should be appropriately related. This is especially important when working in a compact apartment. The spaces, for example, are divided into numerous sections to respond to the interests of the customers. These choices are based on human proportions, practicality, and space efficiency. What used to be the architect’s domain has substantially and equitably become the domain of the interior designer (Ching and Binggeli, 2018). Essentially, the tall wall beams and coffered ceilings are structures used to modify the visual effect. Their presence, nevertheless, has a serious influence on the interior designer’s responsibilities. Spatial design is thus defined as the use of open spaces to develop a configuration that serves a unique function while also triggering positive experiences (Hirsch, 2019, p.184). Tall beams allowed in more sunlight, creating the impression of a bigger space. As a result, producing the most of a place is not the responsibility of a single expert. Instead, is everybody concerned with spatial design’s underlying purpose?
Natural sunlight has been proven to affect people’s health significantly. Exposure to natural sunlight can significantly reduce anxiety and depression (McGee et al., 2019, p.204). Sunlight is a major influence in spatial design concepts, just as it is in architectural style. The numerous openings on opposite wings of a space affect both the appearance and the atmosphere of the space by letting sunlight in. The spaces are built using eco-friendly materials, and the interior design depicts a panorama of external diversity, fusing Australian mystique with a beautiful and vibrant totality (Preston, J., 2008, p.9). The designers see value in incorporating and mixing indigenous themes, tradition, design, and materials into architectural, interior design, and landscaping while maintaining excellent hospitality, concern, and quality specifications.
Social and Political Qualities
Customers with an excellent sense of taste in cuisine tend to grow more fascinated with intelligent architecture. In terms of effectiveness, diners have a specific dualism. They should achieve a special proportion between private and public conveniences (Ching and Binggeli, 2018). Responding to the whole complexities of the professional environment, dining, which has been traditionally linked with domestic life, has experienced a dramatic transition into the public domain. This means that successful restaurant spaces and structures cater to the current-day pressure to deliver distinctive sanctuaries from frenetic urban lifestyles for extended periods and a much wider range of circumstances. Customers enjoy visiting foreign retail stores and shops. Holidays are frequently spent shopping and spending the whole day at the stores with friends and relatives.
Customers are influenced by, entertained by, and engaged by the shops. As a result, in contrast to the strategic and serviceable demands, the shops are designed with awareness, simplicity of use for customers, and amenities. When it comes to establishing the store’s structure plan, architects and designers are influenced by design concepts that emphasize wholeness, budget, duration, repetition, and functionality. Although the fundamental purpose of the commercial store is to motivate and engage customers, the retailer is frequently compelled to oversee a bigger stage of good and public accountability. Ultimately, the Store Design must consider such factors and create the features suitably (Iglesias et al., 2019, p.344). The target customers are millennials, families, single people, tourists, and residents in both contemporary spaces.
Conclusion
Interior design has incorporated spatial qualities to provide the structures with a human connection. The analysis revealed that the contemporary spaces achieved most of the aesthetic criteria. These include providing a conducive work environment, comfortable furnishings, and clean workplace conditions. In terms of aesthetics, the work counters are uncomfortable and inaccessible to disabled customers. According to the findings, the businesses responded in conformation with the atmosphere customers desire, including vibrant, elegant, and appealing colors and lighting. In summation, successful design can have a substantial impact on company performance in terms of management strategy and goals. The study confirmed that businesses should consider design as a vital component of their strategic planning since it may bring substantial value to their processes to help them build a better long-term brand.
Reference List
Ching, F.D. and Binggeli, C. (2018) Interior design illustrated. John Wiley & Sons.
Hatzis, A., (2015) Kitty Burns / Biasol, Images.
Hirsch, A. (2019) ‘Response to Kullmann on methods of socio-spatial analysis in urban design’, Journal of Urban Design, 24(2), pp.183-185.
Hosking, B., (2019) Aesop Pitt Street Store / Snøhetta, Images.
Iglesias, O., Markovic, S. and Rialp, J. (2019) ‘How does sensory brand experience influence brand equity? Considering the roles of customer satisfaction, customer affective commitment, and employee empathy’, Journal of Business Research, 96, pp.343-354.
McGee, B., Park, N.K., Portillo, M., Bosch, S., and Swisher, M. (2019) ‘DIY Biophilia: Development the Biophilic Interior Design Matrix as a design tool’, Journal of Interior Design, 44(4), pp.201-221.
Preston, J., 2008. In the Mi(d)st Of. Architectural Design, 78(3), pp.6-11.