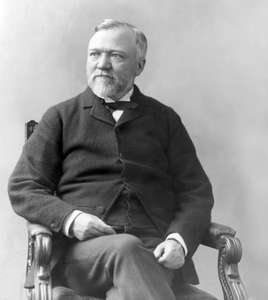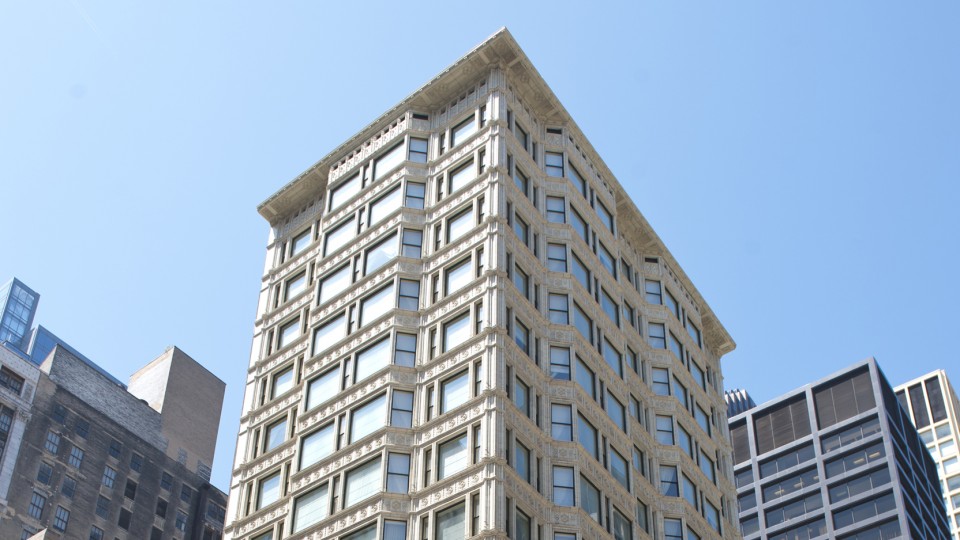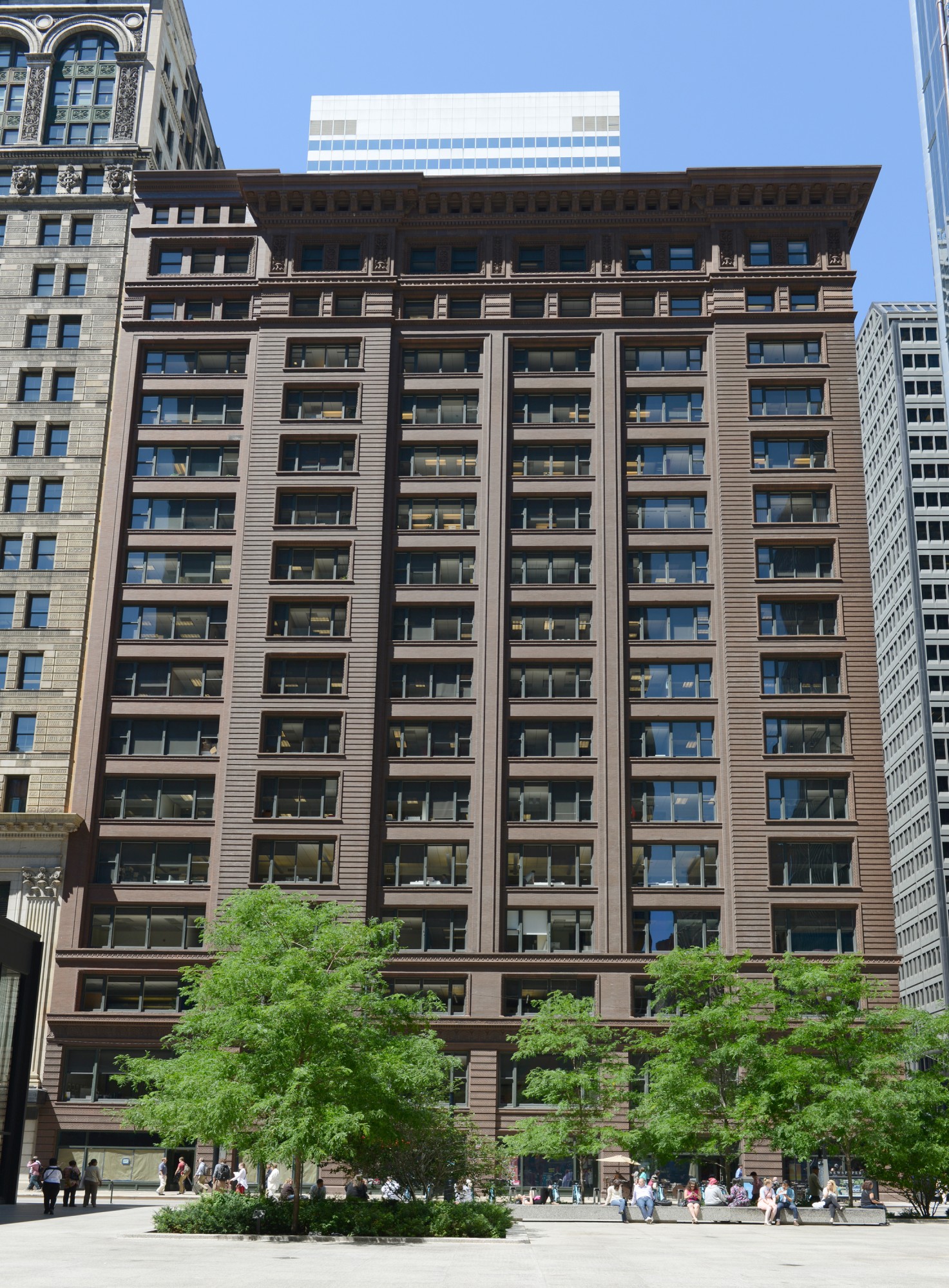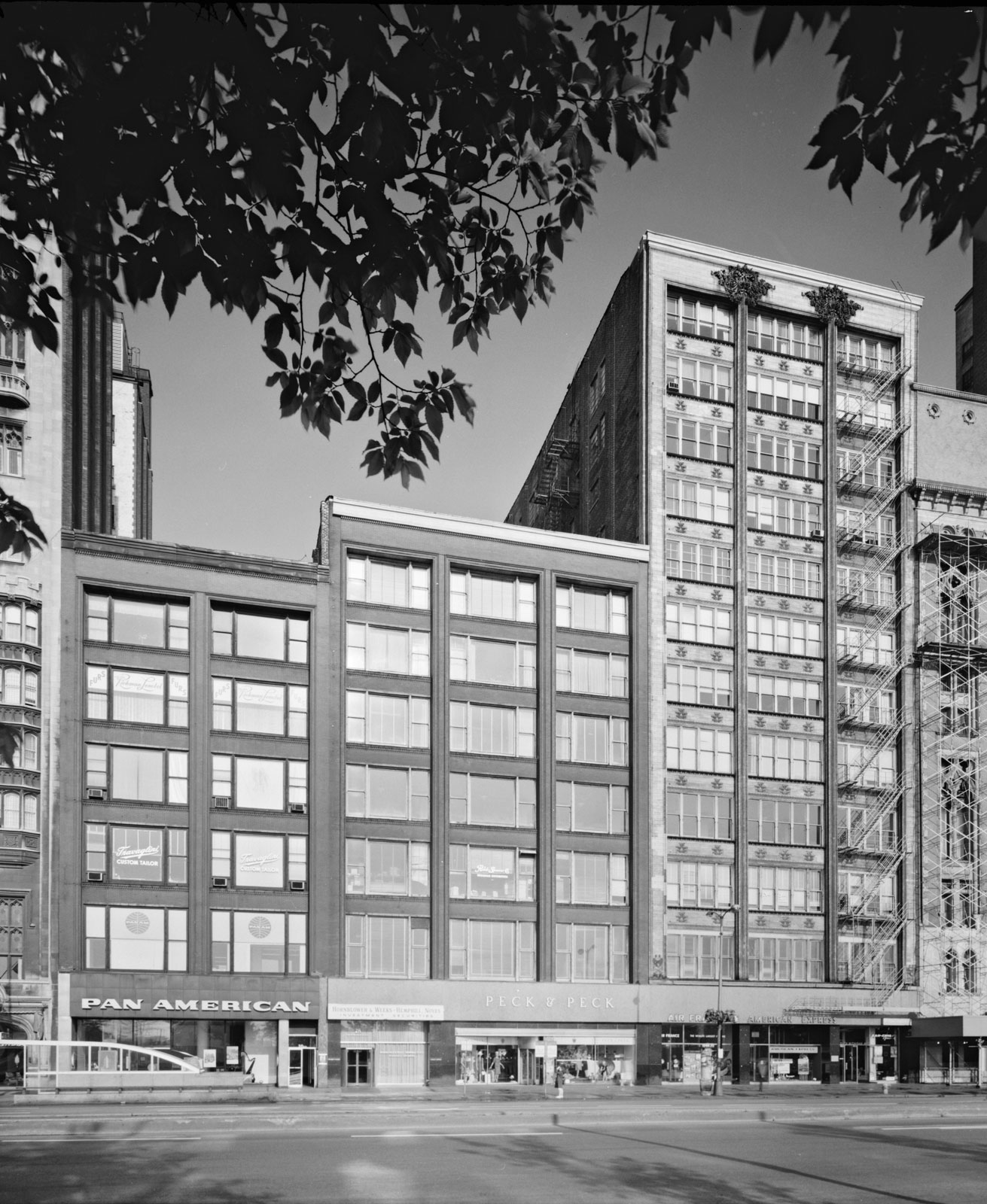Introduction
The era of Art Nouveau and the significant technological progress associated with them and the next wave of the industrial revolution gave rise to new ideas in architecture. A specific portion of these ideas was consolidated in the minds of young Chicago architects who later formed the Chicago School of Architecture. According to Cruickshank, this school “consisted of a body of architecture created by a group of Chicago-based architects from the early 1880s and into the early twentieth century” (62). The author of this essay considers the time frame from the early 1880s to the 1910s. The objective of this paper is to identify and describe the three main factors that formed the Chicago School of Architecture, namely steel frames, terracotta masonry cladding, and Chicago School windows.
Steel-frame construction in commercial buildings as an integral part of Chicago School of Architecture
One of the primary architectural elements that significantly contributed to the creation of the Chicago School of Architecture and marked its uniqueness are steel-frame constructions. Steel frames began to be widely used in production after the development of Bessemer steel and their implementation in bridge structures (Welch and Lamphier 139). Interested in the architectural properties of steel, Andrew Carnegie (fig. 1) convinced William Le Baron Jenney to use them in the construction of the Home Insurance Building (Welch and Lamphier 139). The steel framework not only changed the weight balance of buildings, which allowed the development of multi-story skyscrapers but also reduced the price of insurance. Besides, it was discovered that steel frames have good fire resistance. Thanks to this, technologists such as “Peter Wight, Edward Shankland, Burnham & Root, Corydon Purdy, Adler, Smith, Jenney, and Frederick Baumann” have invented such an architectural phenomenon as the skeleton (Peters 373). It has contributed to the development of such an international standard as refractory building materials.
The concept of fireproof building materials
The concept of buildings consisting of fireproof materials originated in the early nineteenth century. These construction ideas mainly existed in discussions of architectural circles in Great Britain and the United States (Thorne 62). It was because, in those days, large cities suffered significantly from conflagrations (Thorne 62). The progress in technical sciences and subsequent inventions, such as Bessemer steel, which was mentioned above, made it possible to create a fire-resistant skeleton of buildings. However, other materials were still susceptible to fire (Thorne 62). These technological innovations allowed people almost to eliminate the possibility of massive urban fires at the beginning of the twentieth century.
Terracotta masonry cladding as an integral part of Chicago School of Architecture
Reliance Building (fig. 2), designed by John Wellborn Root, is the renowned representative of the Chicago School of Architecture. It is mainly due to the white terracotta masonry cladding (Cruickshank 8). The purpose of the terracotta masonry cladding is “to imbue the building” (Cruickshank 8). These construction elements provide unique colors to the buildings because of which the constructions seem simple but have some etheric components.
Chicago School windows as an integral part of the Chicago School of Architecture
The development of the steel-framed skeleton, which was mentioned above, made it possible for architects to change the structure of windows, namely to expand their size and increase their number. These windows formations became known as the Chicago School windows and were developed by Holabird and Roche (Encyclopaedia Britannica). According to Koeper, “Particularly notable are the rectangular “Chicago windows” — each a large fixed pane flanked by movable sash windows” (Encyclopaedia Britannica). This type of window formation is a facade that is almost entirely composed of window elements. The most notable examples of structures with such facades are the Marquette Building (fig. 3) and the Gage Building (fig. 4).
Conclusion
This work explores those architectural events and the phenomenon that formed what the Chicago School of Architecture later became. The integral parts of this movement that were identified and described are steel-frame construction in commercial buildings, terracotta masonry cladding, and Chicago School windows. In addition, the author of this essay identified causal relationships between these factors; in other words, how one innovation gave rise to another. It is also worth noting that fireproof building materials, as well as skyscrapers, were discussed in detail. Designers and architects such as Andrew Carnegie, William Le Baron Jenney, Peter Wight, Edward Shankland, Frederick Baumann, John Wellborn Root, Burnham and Root, and many others were highlighted here. The author of this paper also included four images marked as fig. 1, fig. 2, fig. 3, and fig. 4. These images depict Andrew Carnegie, who was mentioned above, as well as buildings such as the Staypineapple Hotel, also known as the Reliance Building, Marquette Building, and Gage Building.




Works Cited
Chicago Architecture Center. CHICAGO ARCHITECTURE CENTER – CAC, 2020, Web.
Cruickshank, Dan. Skyscraper. Head of Zeus Ltd, 2018.
Encyclopaedia Britannica. Encyclopædia Britannica, Inc., 2020. Web.
Peters, Tom F. “Chicago Skyscrapers, 1871–1934, by Thomas Leslie.” Review of Chicago Skyscrapers, 1871–1934, written by Thomas Leslie, 2016, pp. 372-374.
Thorne, Robert, editor. Structural Iron and Steel, 1850–1900. Routledge, 2017.
Welch, Rosanne, and Peg A. Lamphier. Technical Innovation in American History: An Encyclopedia of Science and Technology [3 volumes]. ABC-CLIO, 2019.