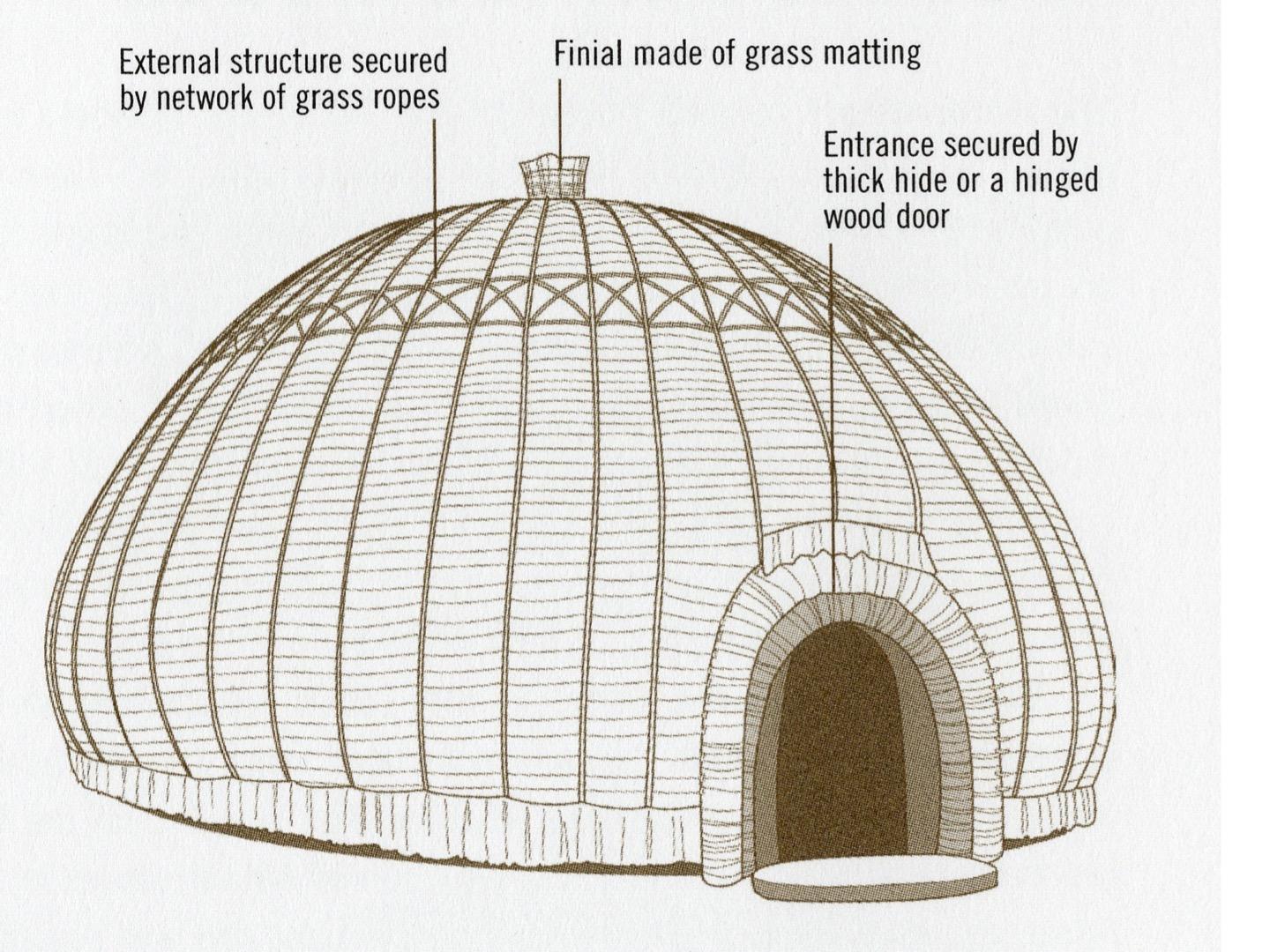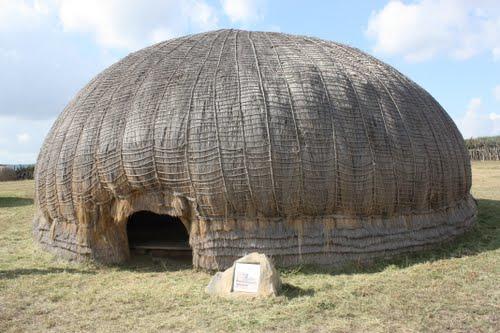Space plays quite an important role in architecture, contributing to the expression of not only form but also function. Through the prism of architecture, the notion of space is perceived as a combination of exterior and interior elements. When arranged in a particular way, the identified components of the spatial area help to support a specific function of the space of which they are a part. Although the concept of space in architecture transcends cultures, and most approaches toward using it imply maximizing utility, the notion of space in the Zulu culture is especially peculiar. Due to the use of domes as the key element of indlus, the Zulu architecture can be seen as geared toward maximizing the utility of the available space.
The form of indlus as architectural elements also invites one to speculate about the perception of social hierarchy within the Zulu society. Therefore, as a specimen of architecture, indlus serve as a bridge between the idea of architectural utility and the notion of interpersonal relationships within a community. Societal interactions manifest themselves quite clearly in the specified design, indlus being rather spacious, yet restricting the range of communication to a single family.
The described characteristic is representative of the clan system within the Zulu society and the respective hierarchy within Zulu families. Therefore, in the described instance, space is used directly to communicate the specifics of local interactions and culture, thus enabling community members to share knowledge and information (see Figure 1). The structure of an indlu informs one about its purpose and functions, therefore, shaping one’s perception of values and traditions that are accepted within the Zulu society.
The connection between form and function is not a new notion in architecture. Quite the contrary, the phenomenon has been used extensively to improve structures and create the setting in which people could feel comfortable. However, indlus can be regarded as the pinnacle of utility and the closest connection between form and function in architecture. The use of space in an indlu defines the type of communication and the roles that family members assume, thus creating a very nuanced clan hierarchy in the Zulu community.

The concept of spatial utility is closely intertwined with the idea of social interactions and the focus on interactions between family members. Indeed, the lack of partitions and barriers in the structure of an indlu hints at the social nature of the Zulu community. The tendency to express the concept of unity through open and shared spaces is deeply integrated into the Zulu architecture, as Nettleton points out.
Apart from the implicit clan structure that the selected choice of architectural techniques suggests, the use of rather basic materials needs to be noted as an important detail (see Figure 2). The fact that very light materials are typically used to construct indlus suggests that the dwellings are supposed to be portable. The idea of portability as an inherent detail of an indlu’s architecture also provides an important insight into the Zulu culture as nomads.

Furthermore, the use of space in indlus as an inherent element of the Zulu culture is indicative of the attempt at bridging the gap between the rural and urban environment. With the use of shared space and the emphasis on the authenticity of the buildings, indlus can be viewed as the environment for enhanced communication and unity of family members. Therefore, by creating a rather spacious environment, which, at the same time, allows arranging all elements of the interior in an organized way, an indlu represents a unique case of a construction in which form and function coexist in complete harmony.
The compatibility of the urban and rural elements in the very concept of an indlu suggests that the Zulu culture is defined by strong levels of resilience, resourcefulness, and adaptability as essential skills for nomadic tribes. Therefore, while seemingly undistinguished and humble, the design and architectural characteristics of indlus as a part of the Zulu culture provide a chance to gain a better understanding of its society, hierarchy, culture, communication, and values.
Because of the elaborate use of space that the architecture of indlus, particularly, their dome-like shape, suggests the specified elements of the Zulu architecture can be regarded as a perfect example of form meeting function in the architectural perspective. The careful use of space that the indlu structure suggests has implicit connotations of the social characteristics of the community. Particularly, the tendency among its members to form clans and build strong family ties within the specified structures is integrated into the shape of indlus, their use of space, and the architectural characteristics thereof.
Other aspects of indlus as house-like structures, such as their portability, also offers a peculiar insight into the foundational principles of the Zulu society and the characteristics of the Zulu people’s life. Therefore, while being seemingly plain and unpretentious, indlus as an architectural phenomenon incorporate a range of traces of the Zulu culture, sending an important message about the specifics of interpersonal communication and the hierarchy within the Zulu society.
Bibliography
Frescura, Franco. “A Case of Hopeless Failure: The Role of Missionaries in the Transformation of Southern Africa’s Indigenous Architecture.” Journal for the Study of Religion 28, no. 2 (2015): 64-86.
Jacob, W. James, Sheng Yao Cheng, and Maureen K. Porter, eds. Indigenous Education: Language, Culture and Identity. New York: Springer, 2017.
Nettleton, Anitra. “Life in a Zulu Village: Craft and the Art of Modernity in South Africa.” The Journal of Modern Craft 3, no. 1 (2010): 55-77.
Ngulube, Patrick. Handbook of Research on Theoretical Perspectives on Indigenous Knowledge Systems in Developing Countries. New York: IGI Global, 2015.
Steyn, Gerald. “Architecture and Identity: Colours, Textures and Materials That Speak of South Africa.” South African Journal of Art History 33, no. 1 (2018): 41-65.
Van Vuuren, Chris J. “Anthropology and the Study of Earthen Architecture in South Africa.” Acta Academica 47, no. 2 (2015): 72-101.