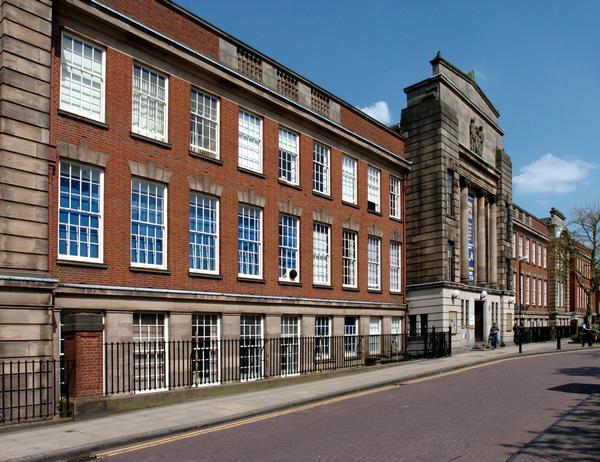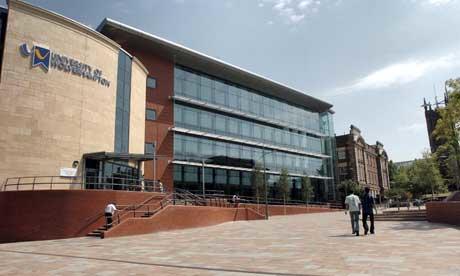

Introduction
The two buildings may be read as a complex set of signs in which symbolic and aesthetic meaning can be deduced. If one treats the two photographs as works of art, then their aesthetic appeal will limit the person. However, a symbolic analysis reveals the semiotic meaning of these two buildings.
Analysis
Someone built the first building in the 1930s while the second one was more recent. Although they are both located in Wolverhampton University, their presence represents the evolution of the buildings. These undertakings are also synonymous to the changes that took place within the university. It is not just symptomatic of the architectural alterations within the institution, but the changes in technology, building methods as well as utilitarian needs. In the 1930s, the public wanted a building that reflected their needs in the way that the first picture depicts while the recent building denotes alterations in these preferences (Wagner 1992).
One should note that individuals designed the buildings for a purpose. They were educational institutions in which students, lecturers and other staff members could play their part in meeting this goal. An educational institution is in itself a public place. Therefore, one must keep in mind that several people will be using the facility. They each possess various needs and will need compartments to carry out their responsibilities. For instance, account keeping needs to take part in a different section of the building while lecturers ought to occur in a different space. Therefore, one can deduce from the two buildings that the designers considered these divergent goals in a public institution. They had to accommodate everyone’s needs. When one looks at the buildings, one thus gets the feeling of containment. These two premises contain their subjects so as to propagate certain objectives and goals. The practical aspects of the building are also quite obvious. An observer can see that the architect built these structures to protect and sustain their subjects, as well. Without the premises, students would have no platform for achieving their goals. The two pictures tell observers what they are and what they should aspire to be (Juodinyte-Kuznetsova 2011).
Perhaps one of the most dramatic aspects of these buildings is the fact that they create a sense of community among their observers and users. They generate an immediate emotional reaction among members of Wolverhampton that they belong together. It elicits a sense of togetherness because regardless of how diverse all members of the institution, they are still in one accord. Their continued use of the facilities or at least their observance of the same creates a common factor that ensures all alumni in the university have something to bring them together.
On the other hand, one may also analyse these two buildings in a different light. They may come from different eras but they still epitomised architectural preferences of their time. The choice of materials and manner of construction is heavily influenced by one’s contemporaries, which explains why brick is the material of choice in the 1930s image. The more recent building also indicates buildings styles in modern times. When one looks at these images with regard to their similarity to other buildings in their era, one realises that a larger force is at play; that of homogenisation and standardisation (Goldberger 2009). If a building is familiar to an individual merely because it mirrors architectural styles of their time, then this dilutes its ability to bring people together. In a certain way, the two buildings serve two contradictory roles. One of them is to bring people together by the sense of familiarity they create in members of the institution. Conversely, they draw people apart by virtue of their similarity to other buildings in the era. They make the institution seem distant and standardised, and this undermines communality.
One can also deduce the meaning of these institutions from the manner in which they resemble other public institutions. The architecture of the buildings in the university in both pictures is still representative of government offices. When one visits such institutions, one is likely to find a lot of bureaucracy, formality and procedures. Therefore, an observer of the two buildings is also likely to experience that same sensation. One can imagine that there will be plenty of procedures and instructions needed inside the building. This has an effect on how others perceive agents of the institution. They have authority over the university students who must operate within the confines of this power. However, it should be noted that the power signified by the buildings is dignified and intensely sombre. To better understand how these facilities compare with other buildings, it is essential to look at the opposite end of the spectrum. None of the two buildings resembles a commercial centre or shopping mall. The latter would have a series of posters and markers to identify the various businesses located in the building. As a consequence, it is possible to assert that only the most serious subjects can use the building.
Conclusion
The two buildings signify bureaucracy and dignified power. They also create a sense of community owing to how the university students perceive them. Standardisation is evident as seen by how the mirror architectural preferences of their era. Therefore, these buildings serve contradictory purposes for those concerned.
References
Goldberger, P 2009, Why architecture matters, Yale University Press, London.
Juodinyte-Kuznetsova, K 2011, ‘Architectural space and greimassian’, Societal Studies, vol. 3 no. 4, pp. 1269-1280.
Wagner, G 1992, ‘Public library buildings: A semiotic analysis’, Journal of Librarianship and Information Science, vol. 24 no. 2, 101-108.