Introduction
The importance of ancient architecture cannot be neglected or misunderstood because it tells a lot about people, their history, and the choices made and approved during the centuries. China is the nation with a long 4,000-year-old documented history with a number of ancient architectural activities (Fu, 2014). During these years, Chinese ancient architecture could survive several wars, the Cultural Revolution, and a number of social changes that threatened architectural heritage in different ways (Leinonen, 2012). Therefore, it is not enough to recognise the stages and styles of Chinese architecture. It is more important to understand the reasons for why this system continues working and influencing human lives considerably. It is necessary to comprehend why Chinese ancient architecture remains to be one of the most powerful and independent systems with a long history in the existing world’ entire architecture system. Each period of its development has its own impact on Chinese architecture and the perceptions of the citizens.
This term paper aims at investigating different Chinese ancient architecture styles and the impact of various social and cultural factors on these styles. The evaluation of the available literature about Chinese architecture and citizens’ contributions helps to clarify that people should consider their responsibilities and have to preserve their heritage left by their ancestors to make next generations informed (Jifang, 2010). The analysis of cultural and social aspects defined in Ancient China helps to investigate the peculiarities of several ancient architectural styles including the memorial style, the palace style, the residential-style, the garden style, and the existing ethnic and times styles that had their own impact on the citizens.
Development of Ancient Chinese Architecture
The development of ancient Chinese architecture was divided into several stages. Some researchers admit that the Chinese architecture system was formed over 3,000 years ago beginning with the Shang Dynasty. However, Fu (2014) offers five main stages in the architecture development: the Neolithic Age that lasted from 10,000 to 4,000 years ago, the period of Xia, Shang, and Zhou Dynasties that occurred in 21st century BC till the Warring Period, the Qin and Han Dynasties period that dated from 221 BC to 581 BC, the period from Sui to Southern Song Dynasties that lasted about 700 years, and the period of three Dynasties (Yuan, Ming, and Qing) with the dates 1279-1840 AD. Each dynasty brought something new to the development of architecture. The most recognizable stages are the periods under the ruling of the Shang, Hang, Sui, and Song Dynasties.
The Neolithic period was characterized by the development of numerous small wooden constructions in the form of nests. The wooden frame was combined with mud to create the walls, and the grass was used to cover the top. Xia, Shang, and Zhou Dynasties were located close to the Yellow River. Therefore, the main challenge was to avoid the foundation collapses. The citizens used special earth-ramming technologies to eliminate collapses and improve pedestals for large constructions (Fu, 2014). The period of the Xia Dynasty brought several palaces on the territory of Erlitou. The father of that dynasty was an admirer and a devoted follower of Confucius (Bordogna, 2012). Therefore, the representatives of the Xia Dynasty were characterized by lofty ideals and a passion for worthiness (Confucius, 2013). The Shang Dynasty built numerous wooden houses improved by the rammed earth. As a rule, in the center of the living area, there was a palace with thatch. The architecture of the Zhou Dynasty was improved by wooden columns and beams. Fences and arcs made the living area structured. During that period, the creation of buildings was approved by law, and the emperors had the right to approve or disprove the use of fancy in architecture. The colors of pillars demonstrated the social status of a family (Kleiner, 2016).
With time, bricks and stones were used by the representatives of other dynasties and helped to create strong and functional buildings. The peculiar features of the constructions introduced during the ancient period were not the height but the strength and the width of houses. Chinese ancient architecture was closely connected and dependent on such social issues as unification, stability, national strength, and economic stability that promoted the prosperity of the country’s economy. Therefore, the Chinese people found it necessary to share their cultural heritage and promote cultural exchange to its possible extent.
Chinese Ancient Architecture Styles
In addition to the fact that Chinese ancient architecture depended on the dynasties and their cultural and social preferences and was divided in regards to the rules and their contributions, there is also a classification of architecture in regards to the styles and functionality.
Memorial Style
The representatives of all dynasties paid much attention to the building of mausoleums and tombs. It was necessary to honor Chinese emperors. Therefore, a kind of ritual architecture was developed. Religion played an important role for people and architects in particular. For example, the Ming Dynasty created a considerable amount of the constructions in the memorial style including Siling Tomb, Zhaoling Tomb, and Ming Xiaoling Mausoleum.
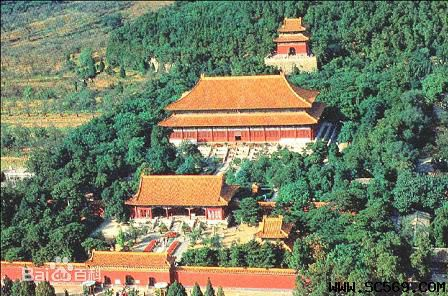
The Temple of Heaven is another significant building in Chinese architecture. It was established under the reign of Ming Emperor, Yongle, in the Forbidden City in 1420 (Cai, 2011). The main peculiarity of this building is the attention to such issues as symbolism and numerology. The temple is round as a symbol of the sky, and the foundation has a rectilinear form as a symbol of earth. The temple was the connection between the earth and the heavens so that the emperor could pray for its land and the harvest that was a crucial part of Chinese life. The number “nine” is also present in the construction. There is one marble plate, surrounded by nine marble plates, which are surrounded by other 18 plates (multiple of 9), etc. People came to pray and demonstrate their respect for their emperors and the gods that provided them with opportunities to demonstrate their power and their abilities. Religious respect and recognition were stored with the help of such a magnificent building as the Temple of Heaven in Beijing.
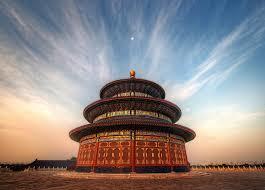
Palace Style
Chinese architects were also fond of impressive constructions in the form of palaces and mansions where rich people lived. Imperial palaces were built of grand scales. Chinese society became hierarchical indeed. Social stratifications played an important role because they defined the possibilities and expectations. Emperors preferred to live in palaces so that they could have the required number of people at hand and the required portion of protection that could be offered in a short period of time. During the period of the Three Kingdoms Dynasty, the quality of architecture was improved considerably. People used bricks and tiles of improved quality. Therefore, such constructions as palaces, pagodas, and fortification walls were developed. Imperial palaces proved the quality of life and the styles preferred by rich Chinese people. In addition to the fact that emperors, who lived in such palaces proved their powers and impact on society, those buildings demonstrated the glory and growth of the nation.
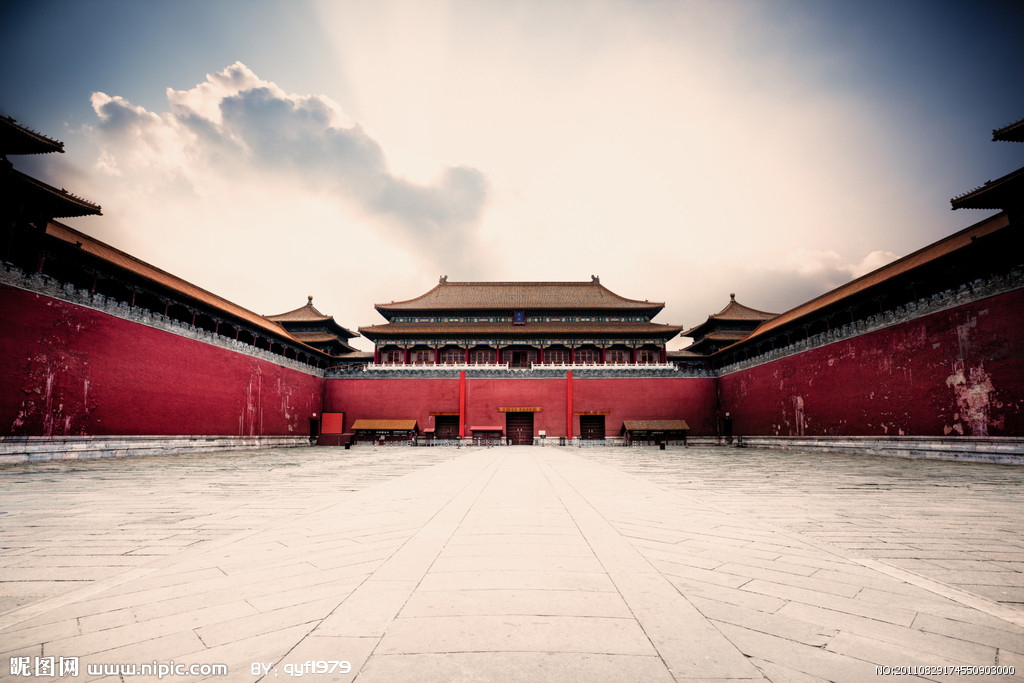
Yashu buildings were also constructed during the ancient period as the best examples of ancient governmental offices where the influential representatives of the dynasties spent much of their time, communicated with ordinary people, and solve the national problems and challenges.
Residential Style
In China, there were also a number of buildings developed in the residential-style which included ordinary people’s houses, ancient hotels, and ancient restaurants where people liked to spend much of their time.
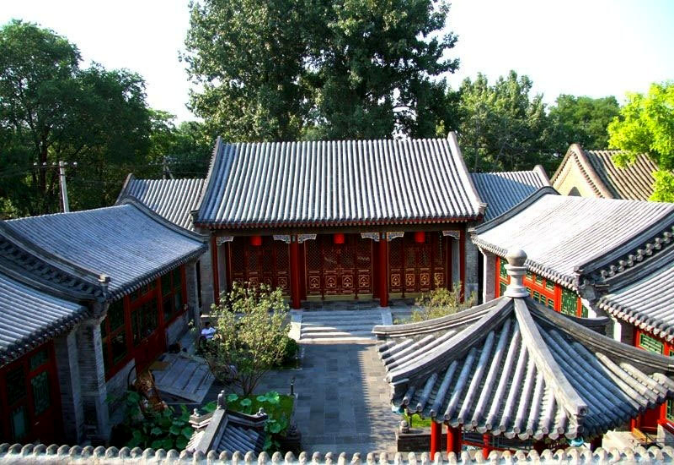
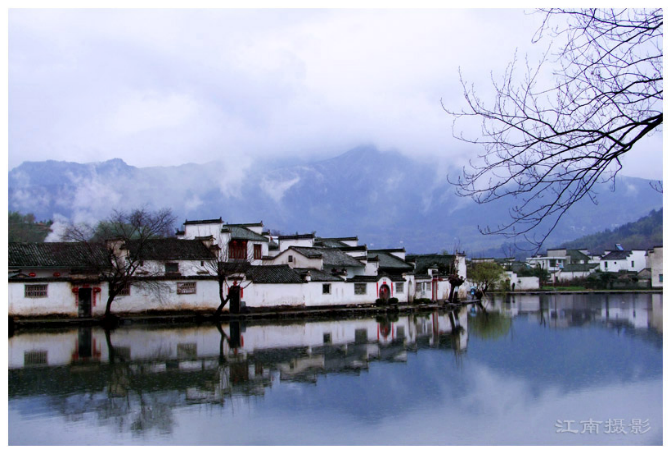
It was necessary to create strong buildings where people could feel protection and separation. Though not many fences were used in such constructions, people felt their uniqueness and the possibility to stay apart. Residential architecture also included the creation of pavilions without walls but various types of roofs. Because of the materials used by the ancient people such as timber, tile, and wooden beams (Pan, 2013), those constructions performed practical functions such as the protection of rain or a place for meetings or rests. Unfortunately, many ancient residential buildings in China are under a threat of demolition due to the necessity to build new technologically-improved buildings (Li, 2013).
Garden Style
One of the most distinguished features of Chinese ancient architecture is the creation of gardens and the intention to be as close to the natural style as possible. The garden-style in ancient China included the creation of private gardens, royal gardens, and monastery gardens for different purposes.
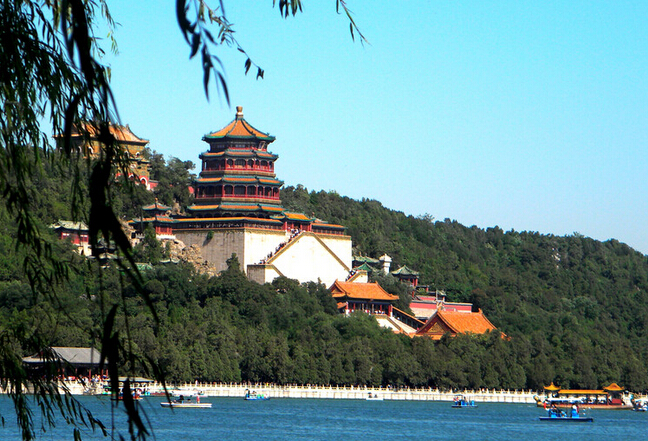
As a rule, rich emperors and their families ordered the creation of such gardens around their palaces and tombs to find a kind of unification with nature. On the one hand, emperors’ families like to spend much time at such gardens, enjoy nature, and the views that could be observed from pavilions. On the other hand, less magnificent gardens were available to ordinary citizens, poets, and scholars so that they could word and investigate the world from the inside. Harmony and balance are the keys to Chinese gardens (Wang, 2015). It does not matter what the weather was outside, gardens could be used for the whole year.
Peculiarities of Ethnic Styles
In addition to the periods of time when Chinese architecture was presented and the styles developed by the Chinese people, it is also necessary to take into consideration the existing variety of ethnic groups and their possibilities to make the contributions to the development of architecture. There are 56 ethnic groups in China nowadays. Emperor Taizong offered an open policy in architecture to make the flow of culture possible regarding the existing ethnic variety in the country (Cai, 2011). The residence picture of the country is improved by the evident 56 colors that prove how diverse and united people could be at the same time.

For example, the Potala Palace is the representative of the Tibetan style in Chinese culture and architecture. The massive constructions, which are inherent to Chinese architecture, are perfectly combined with the Tibetan idea to create a building on the mountain with a number of stairs and fences around. White colors of the walls and red colors of the roofs are the significant features of the Tibetan people. Still, the general view and the combination of the buildings of different height is the feature that comes from China, and that cannot be neglected. The possibility to combine ethnic differences in one nation is a strong feature that introduces China as a powerful and judicious country that could gather different ideas and beliefs and introduce one strong idea.
Times Style in Chinese Architecture
Chinese architecture is also characterized by times. Every dynasty offered its visions and demonstrated them in the forms of different buildings. For example, Qin and Han’s dynasties promoted the development of huge buildings for different purposes: capital palaces for emperors and their families, tombs to respect and memorize the leaders, and ritual architecture to pray and underline the religious and emotional connection with God. Sui and Tang dynasties continued the preferences of the previous dynasties but improved their visions with the help of templates made of bricks and stones. Finally, the representatives of the Ming and Qing dynasties were fond of garden styles and mausoleums. There are 13 Ming tombs and a couple of mausoleums that were built to appreciate the memory of the past leaders. Respect to the ancestors, historical worthiness, and the importance of heritage are the values stored by the dynasties and develop the nation.
Conclusion
In general, Chinese ancient architecture and history are closely connected due to the existing cultural and social norms of the nation. A number of dynasties created new buildings, offered new ideas, and introduced effective methods to promote their national heritage and demonstrate their possibilities and powers to their future generations. Though nowadays some Chinese buildings could be demolished or removed, there are the people, who support Chinese ancient architecture and make payments to save the buildings and store the value and history they carry during the centuries.
References
Bordogna, R. (2012). The beautiful-match: Ambit-awareness-practice pragmatic researchers. Milan, Italy: FrancoAngeli.
Cai, Y. (2011). Chinese architecture. New York, NY: Cambridge University Press.
Confucius. (2013). In Stanford encyclopedia of philosophy. Web.
Fu, X. (2014). Architecture technology. In Y. Lu (Ed.), A history of Chinese science and technology ( pp.1-194). New York, NY: Springer.
Jifang, Z. (2010). Architecture informs history. Beijing Review. Web.
Kleiner, F.S. (2016). Gardner’s art through the ages: A concise global history. Boston, MA: Cengage Learning.
Leinonen, A. (2012). Beijing: Modernising history. The Architectural Review. Web.
Li, L. (2013). Relocating heritage sites. Beijing Review. Web.
Pan, Y.H. (2013). Cultural composition. New York, NY: Springer Science & Business Media.
Wang, Y. (2015). A cultural history of classical Chinese gardens. New York, NY: World Scientific.