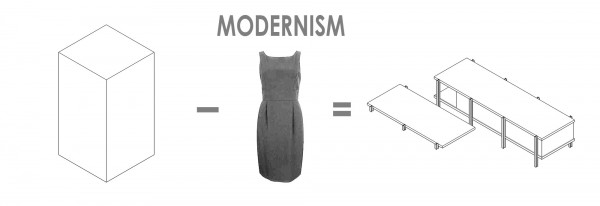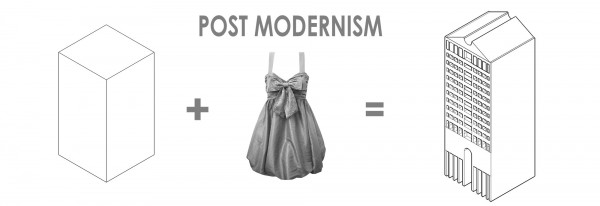Abstract
There can be no possible doubt that the era of modernism has played an incredibly important role in the development of the further Postmodernist tendencies and was a completely new stage and a unique experience in the world history. The importance of the Modernism as an epoch was huge, since the Modernist concepts seized the entire world, starting from Europe to the heart of Asia with its traditional mosques performed in a Modernist style. Tracing the impact that the Modernist ideas left on the postmodern artists, one will be able to understand the attitude of the present-day artists to the Modernist ideas.
Introduction
The current architects who have been practising for a long time are diverse in that their primary focus is on the forms necessary for human-scale architecture. This is because they exercise architecture that has an element of urbanism and neo-tradition that is not similar to the modernism practiced in the period around the 1950s.
Architects today use many different historical styles in their decorative details with minimal customary ornamentation since the traditional styles lack the meaning that they carried in the past. Similarly, these diverse architects use designs that differ from modern architects, whose designs symbolised their belief in progress and technology1. “They exercise various architectural styles without being as open as Charles Moore, through his work in Piazza d’Italia, when he purposely mocked traditional architecture”2. This paper looks at how contemporary architects have reacted to the attitudes in postmodernism, with particular emphasis on form, by examining the works of Charles Moore in Piazza d’Italia and Mies van der Rohe’s Seagram Building.3
Postmodern Architecture
In the late twentieth century, the term postmodernism was used to imply the various architectural styles that rejected modernism and instead used conventional and popular styles ironically. The best example of this is in “Charles Moore’s Piazza d’Italia in New Orleans, a garishly collared replica of an Italian piazza that uses the five orders of classical architecture plus the sixth order with neon lights in its capitals, which Moore invented and named the ‘Deli Order’”.4 Moore designed this building with the view to mock the futility of building customary forms in modern America that were seen as simply ordinary5.
There are some postmodern architects who were keener with traditional styles and used them to develop a humanistic architecture, leading to the two different architectural styles in present use, neo-traditionalism and avant-gardism. The latter was a result of the architectural mockery by architects like Charles Moore, whose objective was to challenge the accepted ideas of what the building should be. Neo-traditionalism is the product of the architecture that had tendencies to a human-scale, exercised in the 1970s.
Modern architecture
The key considerations of modern architecture are free to plan and open the form. The former was significant in producing the effect of simultaneity of places, an attribute of the new open world. This concept was coined from the fact that people can only be at one place at a particular time, though they may essentially be in several places. Open form bears a similar implication through the juxtaposition of various elements to produce a collage-like effect. It is for these reasons that modern architecture was able to symbolise a more intricate and conflicting world than the limited architectural styles in the past.6
One of the best illustrations of free plan and open form in modern architecture is the work of Charles Moore in the Piazza d’Italia. The design is such that the space assumes concentric rings at its point of departure, containing various elements to define the space. These elements include walls and floor patterns, though they do not come from stationary rooms. Instead, they are used to express an open spatial continuum, using common modern channels like transparency and overlapping to produce the effect. The appearance of symmetries is not uncommon, though they are broken the instant they appear in order to counteract any effect that portrays closure. This centralised organisation creates a sense of urban node, which makes Moore’s piece part of the open world.7
The free plan and open form were initially used to create an empty stage for human action, prior to postmodernism, in order to facilitate modern life. Space did not provide opportunities for identification, an attribute that was changed by postmodernism architecture, which populated the space with memories. Postmodernism still has a few elements of openness and freedom, though, in addition to these, there are a few images that give us a sense of belonging and identity. Postmodernism architecture is, therefore, a developed form of modern architecture in that the open world is visualised not only as a structure but also as a universe of meanings.
Romanticism to Neoclassicism
The architectural transition from nineteenth-century Romanticism and Neoclassicism to twentieth-century modernism and later rejection and adaptation of modernism in the form of postmodernism is best acknowledged by the role of Mies van der Rohe. Architectural movements in the nineteenth century, such as the Classical and Gothic Revivals, the Empire Style and Neo‐Baroque and Neo‐Renaissance, were largely pictorial, flamboyant, inspiring and lavishly magnificent. Their emphasis on historicism ensured that structures were decorative, eclectic and lavish. In contrast, Mies van der Rohe’s constructions rejected nineteenth-century architectural precedents, thus redefining architectural ‘rules’ and changing the architectural design from historicism to modernism. Modernist architecture was characterised by its cubic forms, ‘clean’ lines, pure functionality and contemporary materials.
Ludwig Mies van der Rohe was seminal to the development of architecture in the twentieth century. He dramatically altered architectural boundaries by transforming the design of buildings from the ornate and decorative historicism of the nineteenth century, to the sleek and geometric shapes and styles characteristic of modernist architecture. He designed innovative structures, such as the skyscraper, with an emphasis on functionality and simplicity of materials. Mies van der Rohe produced austere and elegant spaces and constructions, by injecting self-referential appropriation into architecture.8 This allowed architects once again to use time-honoured materials and designs.
Boolean description, like that deployed on the Seagram Building, was intended to provide the geometric language of such “simulated environments.” However, March would have insisted that a proper architectural model would include not just geometric but also structural, environmental, programmatic, and economic information: “all the possible variants.” By providing a design environment that simulated the world as completely as possible, this model would assure that an architectural proposal responded to all criteria, not merely the formal whims of the designer. In this way, computer modelling would finally achieve the constructivist dream that Leslie Martin had revived.9
Mies van der Rohe and Modernism
Mies van der Rohe’s buildings were structurally simple, functional and versatile, owing to his mantra, ‘less is more’. Mies van der Rohe developed his architectural theory based on five main issues namely: the possibilities and limitations of structure; the problem of space; proportion as expression; the expressive value of materials; and the relationship of painting and sculpture to architecture.10 Mies van der Rohe also believed that architecture had little to do with the ‘invention of interesting forms, personal inclinations’ or imitating Roman and Renaissance styles. His theories consistently produced majestic skyscrapers and revolutionised the avant‐garde architect’s design processes and attitude toward materials. Mies van der Rohe believed that city and regional planning could assist in creating harmony between nature, man and techniques; thus new norms for architectural design were established; functionality, clean lines and open spaces without disorder were created through the simple glass, marble and steel structures.11
Mies van der Rohe’s attitude toward and his innovative use of new materials shaped Modernist boundaries through the use of steel, glass, bricks and marble to attain simplicity and ‘clean’ aesthetics. The combination of charcoal black steel girders and walls of glass in windows were replaced with exterior glass surfaces, and steel girders were used to remove internal supporting columns, thus opening interior space within the building. One of Mies van der Rohe’s greatest contributions to the architectural profession has been the innovative steel frame vernacular, which to this day dictates skyscraper design.
The use of steel and glass in this design, transformed the construction into an elegant, timeless and monumental structure, which was unique to twentieth-century architecture. Among his other great achievements, the Seagram Building (1954‐8, New York, New York) reveals how he was the first to ‘exploit the reflective qualities of glass’ and challenge traditional architectural boundaries.12 While his skyscraper design was influential, Mies van der Rohe also focused the architectural profession on the importance of public spaces, an aspect of architecture which had often been neglected in the nineteenth century. He achieved this by asymmetrically balancing groups of separate buildings, based on height, to give the impression of expanding space. Therefore Mies van der Rohe’s buildings were seminal in reconfiguring Modernist boundaries in the discipline of architecture.13
Conclusion
Mies van der Rohe established and redefined the Modernist boundaries of contemporary architecture. He instituted Modernist rules by focusing the discipline on structure, functionality and precise planning. His brave use of materials such as steel and glass established a new type of building: the skyscraper. Mies van der Rohe established Modernist boundaries, unleashing architecture from the constraints of nineteenth-century historicism, redefining the boundaries of twentieth-century architecture. The postmodern architecture bears specific features of modernism, especially its “simple truths”.14 Even though the former is adjusted so that it could be more usable, it is still clear that “Modernism legacy continues into the early twenty-first century”, which means that the postmodernist artists reacted to the Modernist ideas as to a range of peculiar ideas that can be interpreted and conveyed in a new and absolutely unexpected way, which opens a number of opportunities.


Postmodernism was marked by a culture that exercised style and subversion of the architectural styles, evident in buildings that came up in the period between 1970 and 1990, like the Piazza d’Italia in New Orleans. Mies was among the first architects to explore tenets of modernism and break away from trends of the past. Postmodernism came to an abrupt end following the events of September 11, which made people see the reality and differentiate from the futuristic effects of architectural designs. “Postmodernism was, crucially, a pre-digital phenomenon, which was made real by the internet.”15
References
Amorim, Luiz & Loureio, Claudia 2007, “The space of architecture and a new conservation agenda”, City & Time, vol. 2, no.3, pp.36 – 38. Web.
Chapman, Christine 2007, Archetype, hybrid and prototype: modernism and House Beautiful’s small house competition, 1928-1942, Greensboro, The University of North Carolina Press, pp. 40-41.
De Wolfe, Elsie 2006, “Suitability, simplicity and proportion,” in Taylor, M & Preston, J (eds.), INTIMUS. Interior design theory reader, Academy Press, Waltham, MA, pp. 82-85.
Ekomadyo, Agus S 2007, Architectural representation of Islamic modernism and neo modernism in Indonesia: between internationalism and regionalism, Case study: architecture of Achmad Noe’man, CSAAR, UAE, pp. 44.
Farrelli, Lorraine 2007, The fundamentals of architecture, AVA Publishing, West Sussex, UK, pp. 54.
Janson, Horst W, & Janson, Anthony F 2001, History of Art, New York: Harry N Abrams Incorporated, pp. 22-24.
Johnson, Donald L & Langmead, Donald 1997, Makers of 20th Century architecture a bio‐critical sourcebook, Chicago: Fitzroy Dearborn Publishers, pp. 13
Kunzru, Hari, 2011, Postmodernism: from the cutting edge to the museum. Web.
Siegel, Charles, 2008, An Architecture for Our Time: The New Classicism, New York: Preservation Institute, pp. 62.
Sullivan, Chris C 2005, ‘Wanted: The next Philip Johnson’, Architecture , vol. 93, no. 3, pp. 13.
Vidler, Anthony 2005, Histories of the immediate present: inventing architectural modernism, 1930-1975, Hindon, Wiltshire, pp. 8.